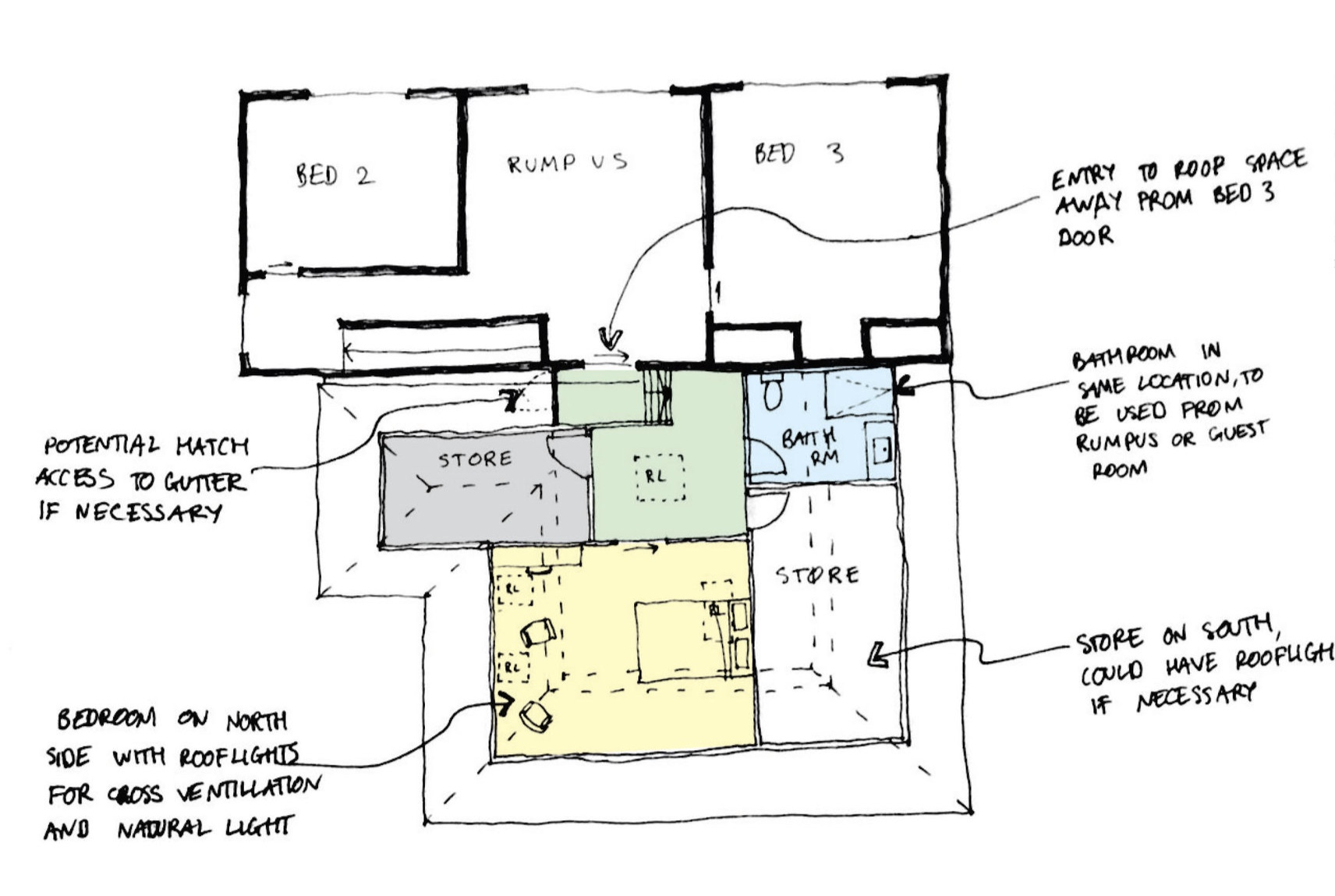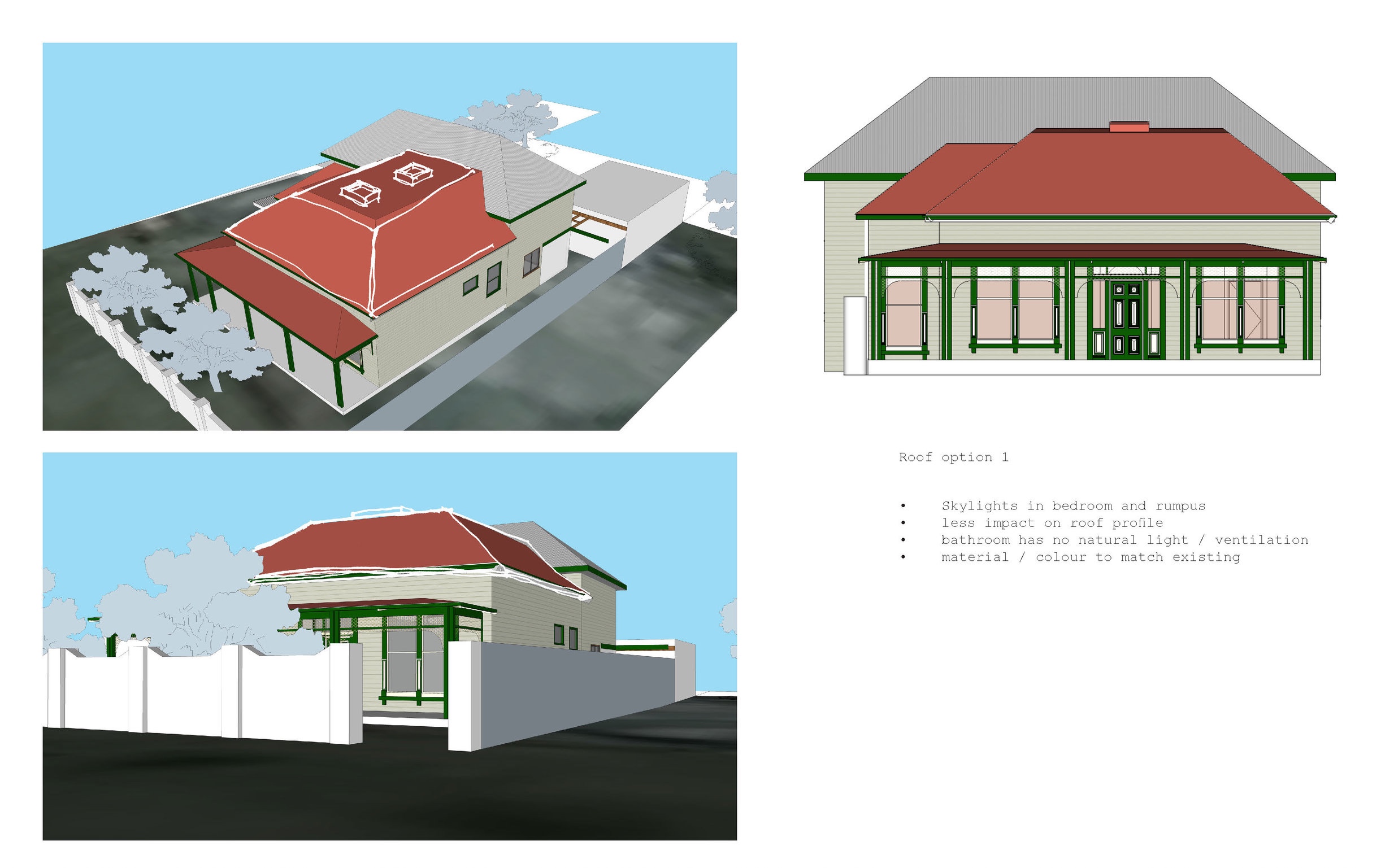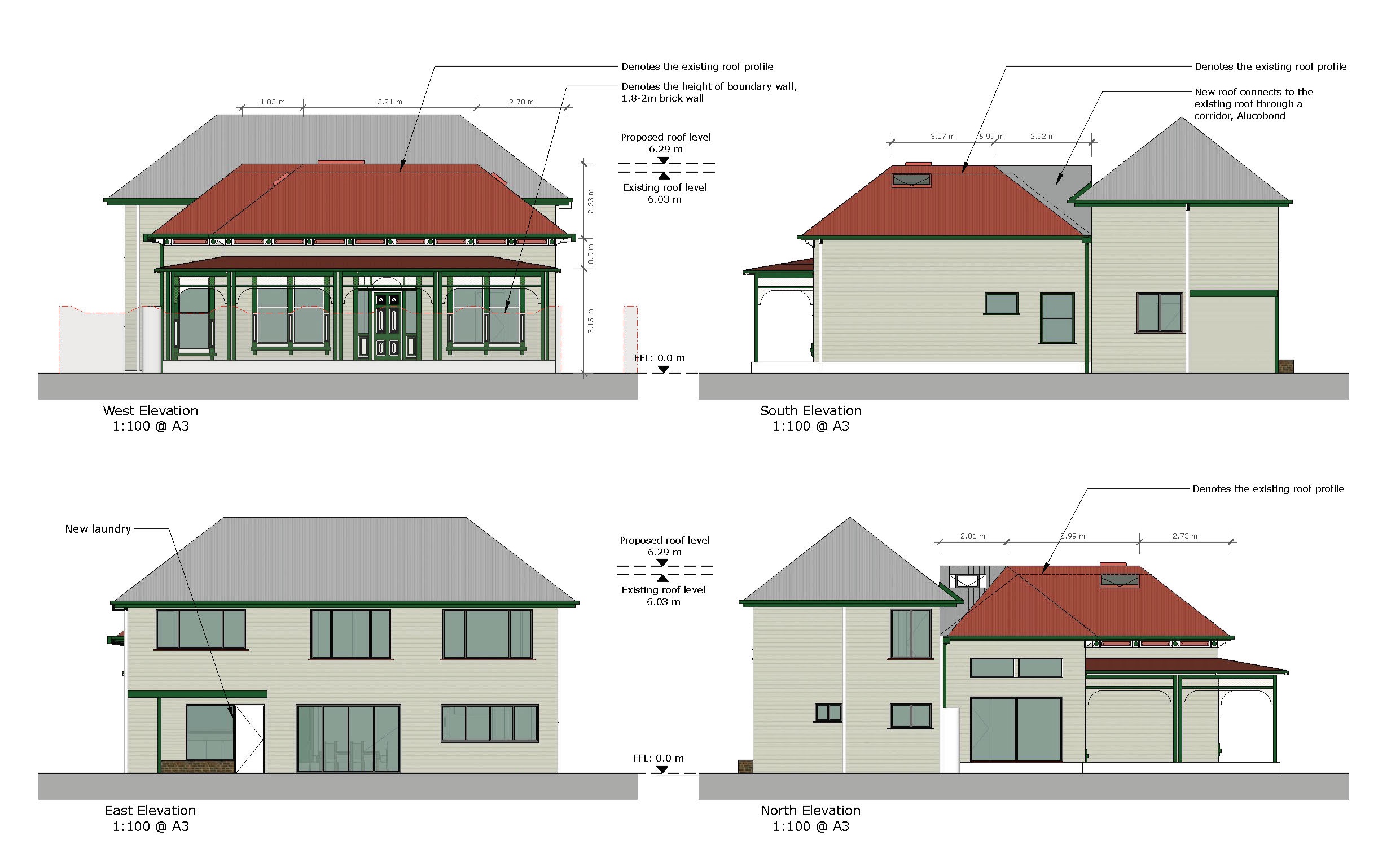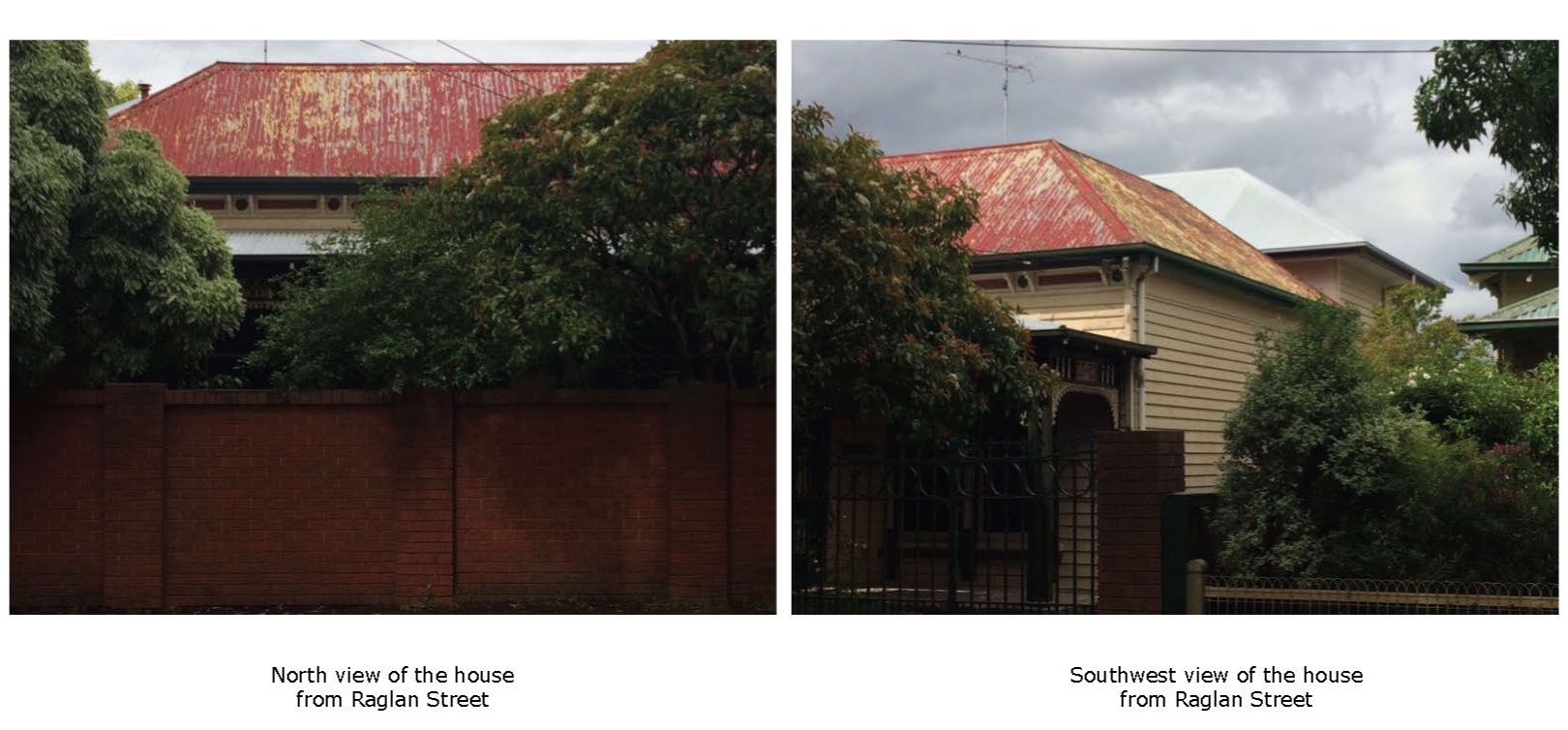Ballarat, Raglan Street - House Extension
Here Studio was engaged for architectural services from Concept Design through Design Development and Town Planning for this extension and renovation to a heritage house in Ballarat. The house was noted as contributory to the area and needed the care and thoughtful design of a heritage architect.
The existing house was a single-storey late Victorian dwelling with a poorly designed two-storey 1980s addition on the back. Previous owners made some very poor renovations, damaging the roof structure and lowering the original ceilings. The rear extension also blocked the natural light.
The project required us to redesign the back area into a family room and North-East facing kitchen, coordinate a structural engineer to advise on the whole roof repair and design an internal fit-out and part renovation to the roof cavity – extra rooms for a family.
We worked in Concept Design using hand sketches to explore options, and inspired by precedent images. In Design Development we needed to carefully study different options for the roof guttering, slopes, considering internal heights and angles, in order to remove internal gutters and downpipes, and improve the overall external appearance.
We were successful at achieving a Town Planning Permit, in a short amount of time, fostering a positive relationship with the City of Ballarat Council.
Client
Private
When
September 2017 - February 2018
Location
Ballarat Central
Team
Phillipa Hall, Han Li, Ammon Beyerle
Budget
$80,000




