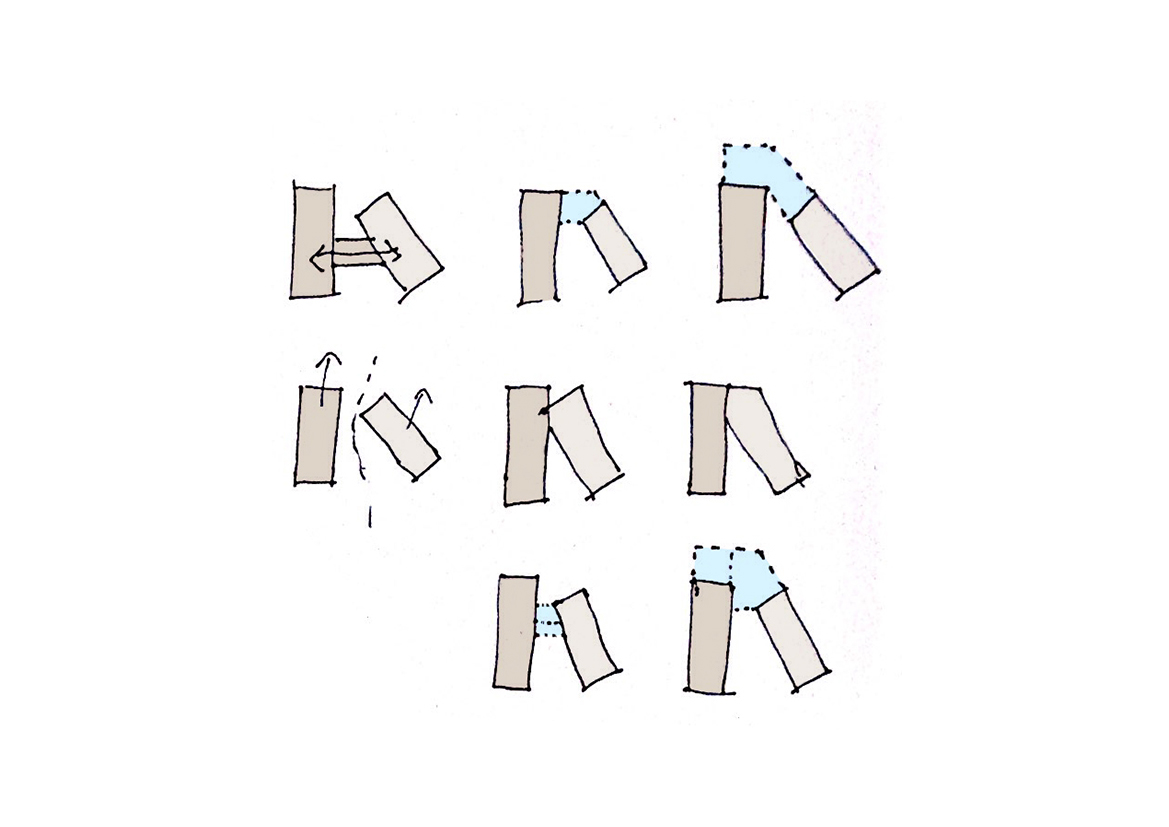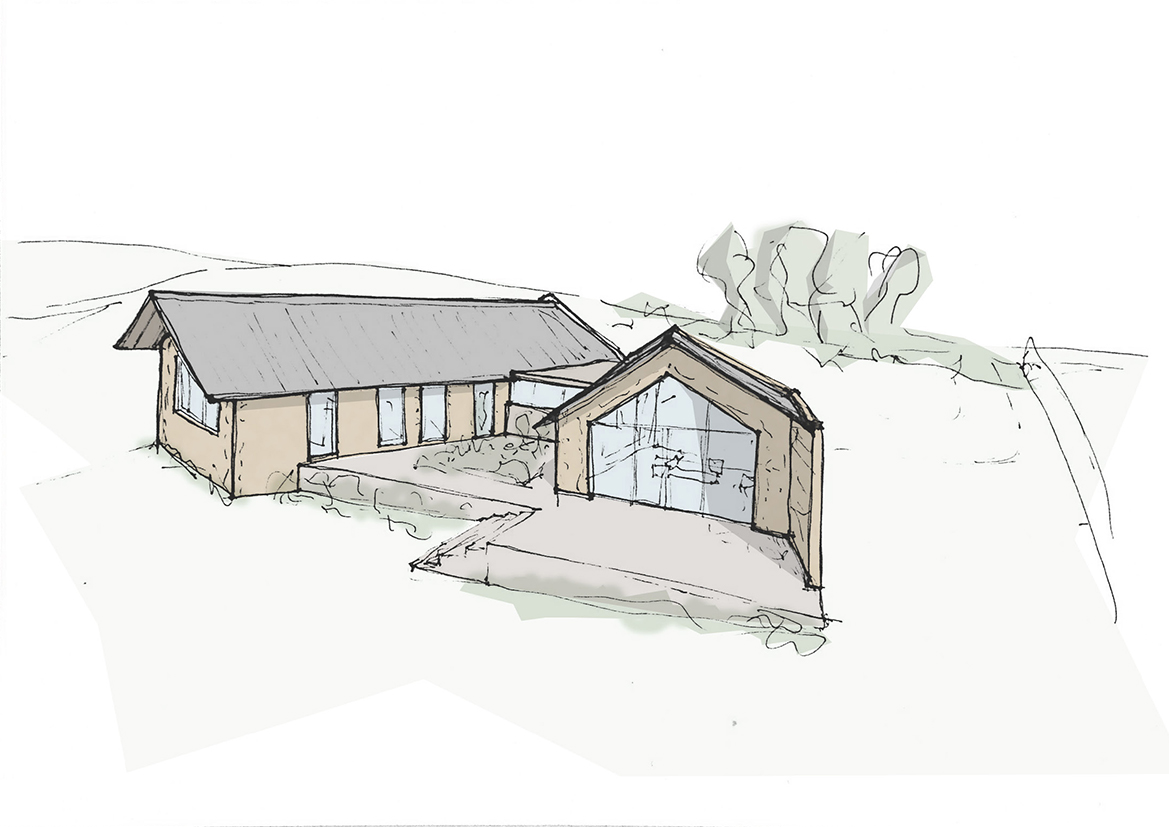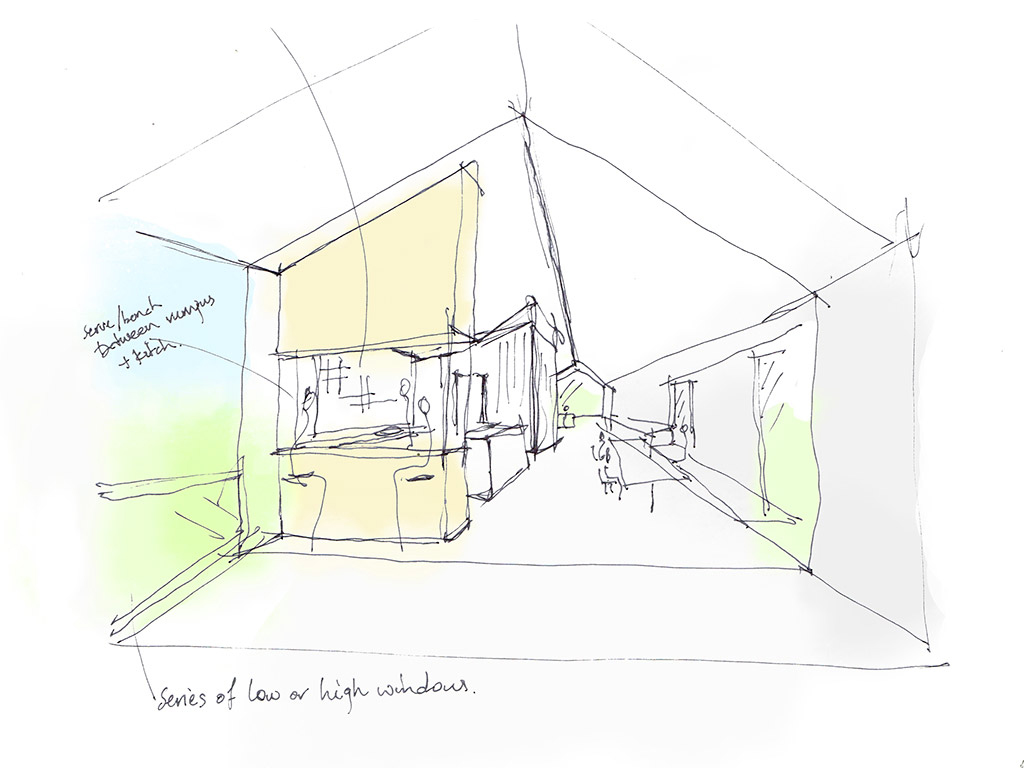Macedon Ranges, “Stone House” - New House
This three bedroom home was designed for a family which included a stonemason, so they wanted to be able to incorporate stone walls they could build and feature in the design. The site slopes gently down to a stream, and has amazing views to the East and South-East, but has no mains water, and is in a Bushfire Prone Area.
Our design worked within these constraints, and with the clients’ initial concept of a building in two ‘wings’ - two separate pavilions - one for living, and one for sleeping. As an owner-builder, they wanted to be able to do as much of the work as possible, so this design kept the materials simple and details easy to work with, and the sizes of the buildings efficient and easy to construct.
A key feature of the design is the gable ends of the two wings, connected by a glazed entry and study area. The two wings also enclose and protect a large courtyard, which all the bedrooms open onto. In the living building, a huge East facing window frames the views, and opens up onto a covered terrace, separate from the children’s bedrooms.
The building is currently under construction.
When
2015 - Present
Location
Macedon Ranges
Client
Private
Team
Ammon Beyerle, Phillipa Hall, Han Li, Matthew Tibballs






